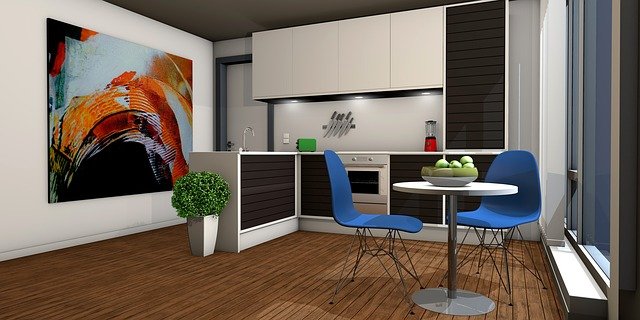
Open floor plan is popular in house design. In such design, architects use large, open spaces and minimize the use of small, enclosed rooms.
In a kitchen with an open floor plan, food is easier to see and get. In a recent study, researchers find that such an open kitchen can change people’s eating behavior and make them consume more calories. The finding is published in Environment and Behavior.
Researchers from University of Notre Dame and Cornell University conducted the study. They recruited 57 college students in a research kitchen dining area and examined effects of floor plan on eating behaviors.
Students could have a buffet-style meal either in an open plan kitchen-dining area or in several separated, enclosed kitchen and dining spaces. For each student, the number of serving trips to the buffet, amount served, and amount consumed were recorded.
Researchers found that openness could significantly influence the number of serving trips: students went to the open kitchen more frequently to get food.
In addition, students in the open kitchen served themselves more food (because they went there more frequently) and ended up eating 170 more calories on average than in the closed kitchens.
Researchers suggest that floor plans can influence food consumption indirectly, and when people eat in an open area, they may consume more energy.
This is important because 50-100 more calories daily can cause body weight gain of 1-2 pounds in US adults. If open floor plan is used in many universities, office buildings, schools and at homes, people may consume more calories than necessary without knowing it.
In the future, researchers will explore the psychological mechanism behind the effects of floor plans, and they will consider the age and gender influences.
Citation: Rollings KA, Wells NM. (2016). Effects of Floor Plan Openness on Eating Behaviors. Environment and Behavior, published. doi: 10.1177/0013916516661822.
Figure legend: This Knowridge.com image is for illustrative purposes only.



